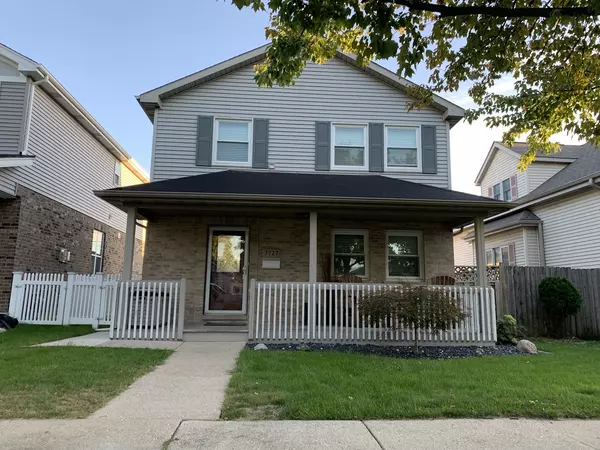For more information regarding the value of a property, please contact us for a free consultation.
7727 W 66th Street Bedford Park, IL 60501
Want to know what your home might be worth? Contact us for a FREE valuation!

Our team is ready to help you sell your home for the highest possible price ASAP
Key Details
Sold Price $320,000
Property Type Single Family Home
Sub Type Detached Single
Listing Status Sold
Purchase Type For Sale
Square Footage 1,588 sqft
Price per Sqft $201
MLS Listing ID 11638870
Sold Date 11/14/22
Bedrooms 4
Full Baths 2
Half Baths 1
Year Built 1994
Annual Tax Amount $6,742
Tax Year 2021
Lot Size 3,781 Sqft
Lot Dimensions 35X108.40
Property Description
COMING SOON! THIS 2-STORY BRICK AND FRAME HOME IN THE VILLAGE OF BEDFORD PARK! This beautiful home has 4 bedrooms, 2.5 bath, a 2.5 car garage, plus a concrete carport for additional parking. The main level features the following. An open floor plan consisting of a recently updated kitchen with granite countertops and stainless steel appliances, dining room, and living room with custom built-in shelving that surrounds the wood burning fireplace. Finishing off the main level is the first full updated bathroom, and 4th bedroom which could be made into an office, den or related living area. The 2nd level contains 3 bedrooms, the 2nd updated full bath and laundry room. The finished basement with a half bath is great place for entertaining guests. Other recent updates include, doors(2016), vinyl hardwood flooring throughout the main level(2018), windows(2020), and A/C(2021). As an added bonus, Village of Bedford park residents receive free water, garbage pick-up, exercise/gym facilities, senior benefits, annual village picnics, village mechanic allowance, free internet service and most important a recurring annual tax rebate.
Location
State IL
County Cook
Rooms
Basement Partial
Interior
Heating Natural Gas, Forced Air
Cooling Central Air
Fireplaces Number 1
Fireplace Y
Appliance Range, Microwave, Dishwasher, Refrigerator
Exterior
Garage Detached
Garage Spaces 2.1
Waterfront false
View Y/N true
Building
Lot Description Fenced Yard
Story 2 Stories
Sewer Public Sewer
Water Lake Michigan
New Construction false
Schools
School District 104, 104, 217
Others
HOA Fee Include None
Ownership Fee Simple
Special Listing Condition None
Read Less
© 2024 Listings courtesy of MRED as distributed by MLS GRID. All Rights Reserved.
Bought with Kassandra Carey • Village Realty, Inc.
GET MORE INFORMATION


